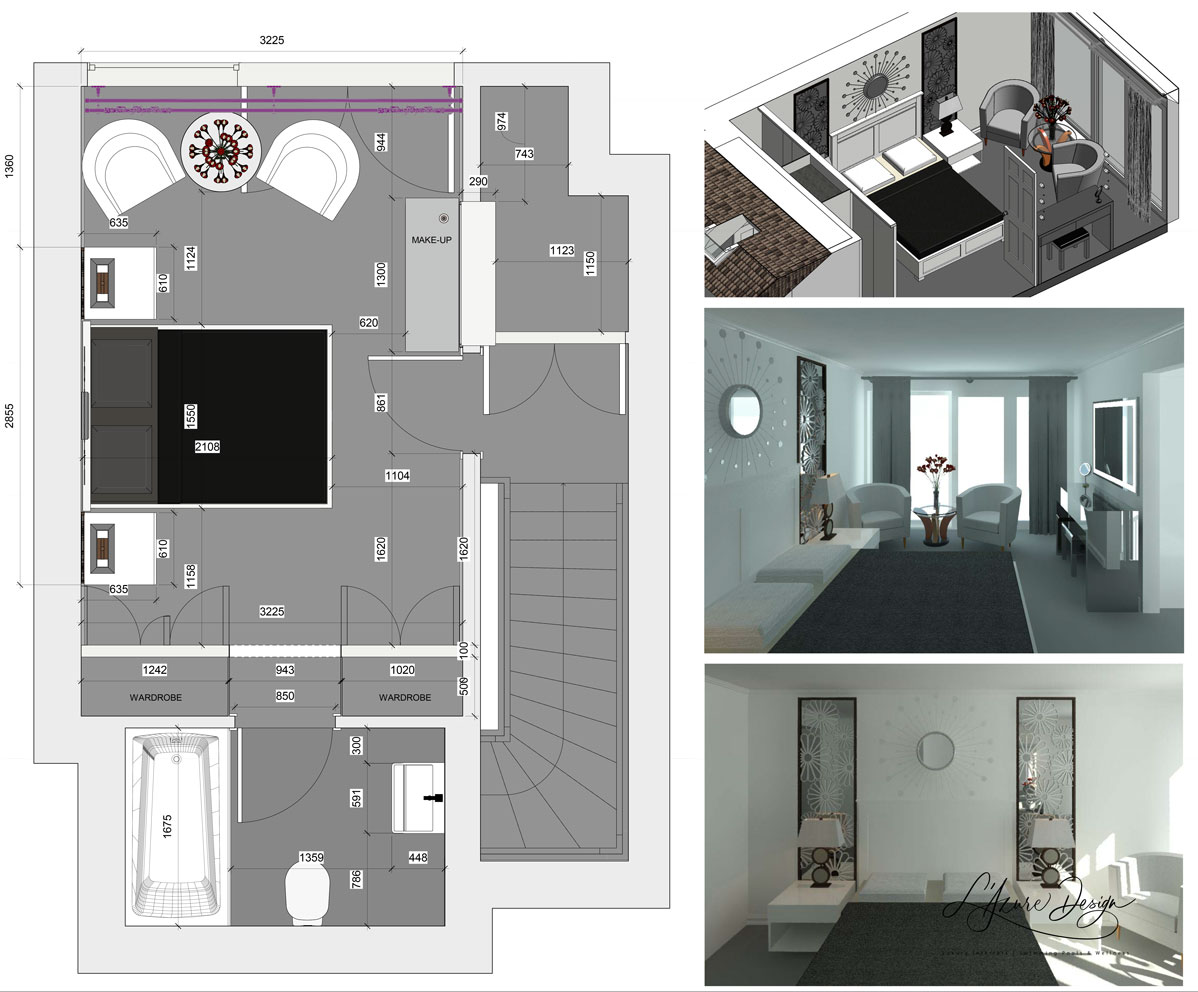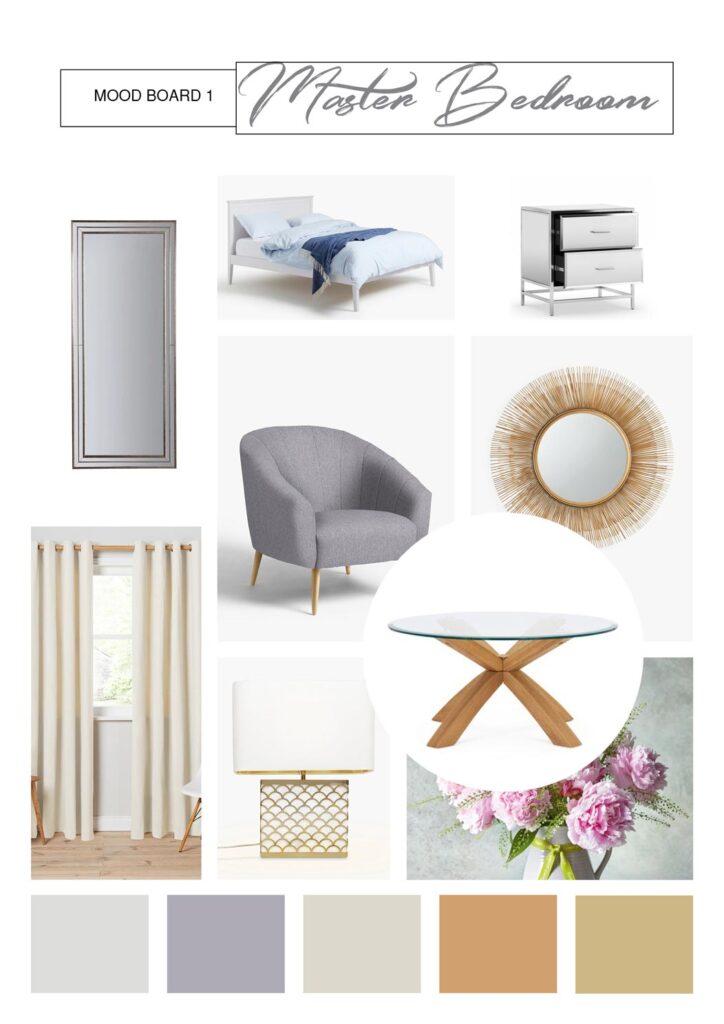London 4 Bedroom House
This 4 bedroomed house project was a short one. We received it in February 2020 and completed it in July. This beautiful house is located in London. Our client wanted a minimalist design complete with soft colours and clean lines.
Having worked on similar projects before, our designers had an easy time figuring out what to do to meet the client’s preferences. However, there were still lots of thinking, calculations, strategizing, and consulting that took place to make this project a success.

The Challenge we faced
We faced one big challenge during the execution of this project. We had an existing space and this meant that our layout options were limited. Even then, we did everything possible to ensure that our clients got various options for the right furnishings and fittings to match their budget and style.
Apart from the budget, one of the key things to consider is of course the client’s style. We compared what the client already had alongside their expectations and got down to research. We worked together with the client until they were satisfied with our recommendations.
We started working on the bedroom because our clients felt it needed an immediate overhaul. They could not wait to come home to a cozy bedroom. To give our clients a feel of the textures and colours they had proposed, our team build mood boards. A mood board is a digital or physical collage that lays out various design elements like text, materials, and images in a format that’s indicative of the final style of the design.
Mood Boards
Mood boards can be used in different ways such as showcasing colourful designs. In this case, our team modelled the whole property in 3D just to be sure that the proposed design works efficiently. Our clients have enjoyed collaborating with us on this project. On the other hand, our team opines that this is one of the most straight forward projects they have ever had to execute.

